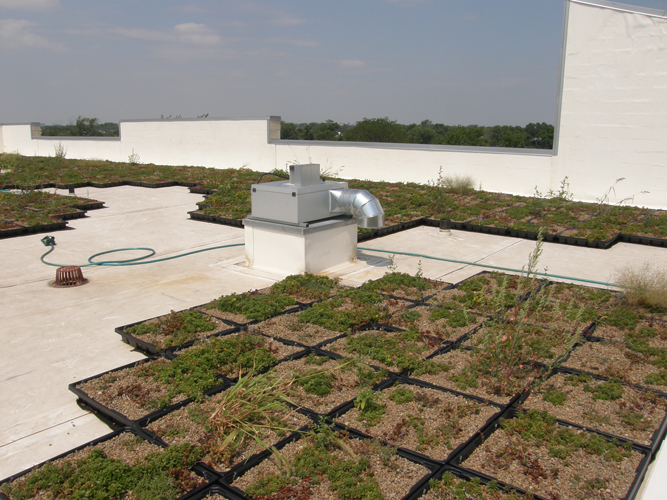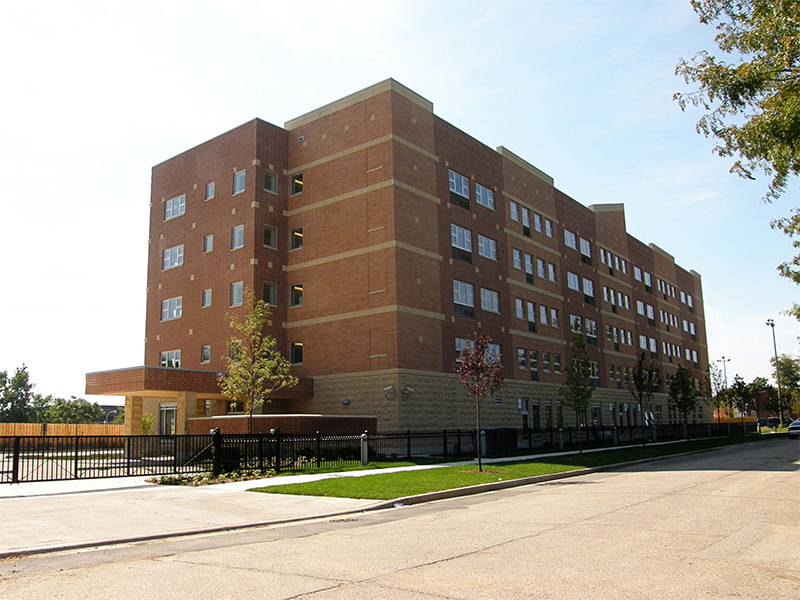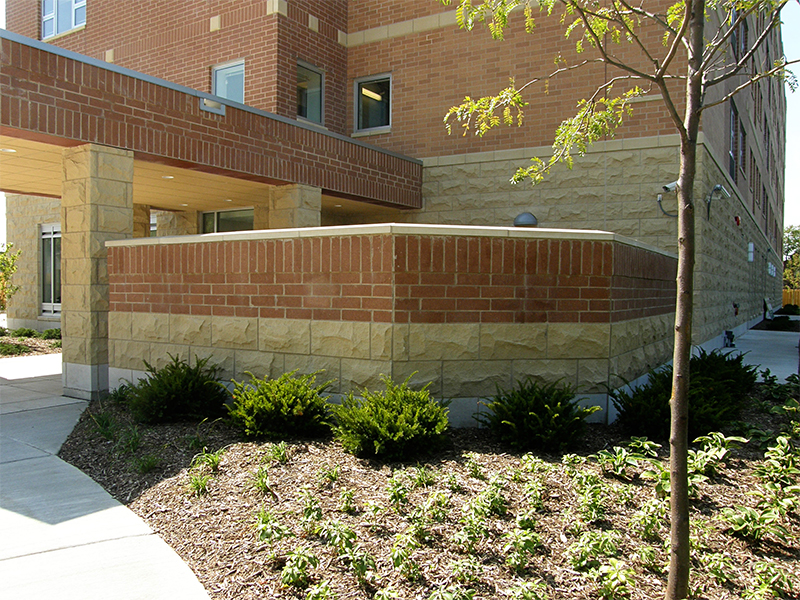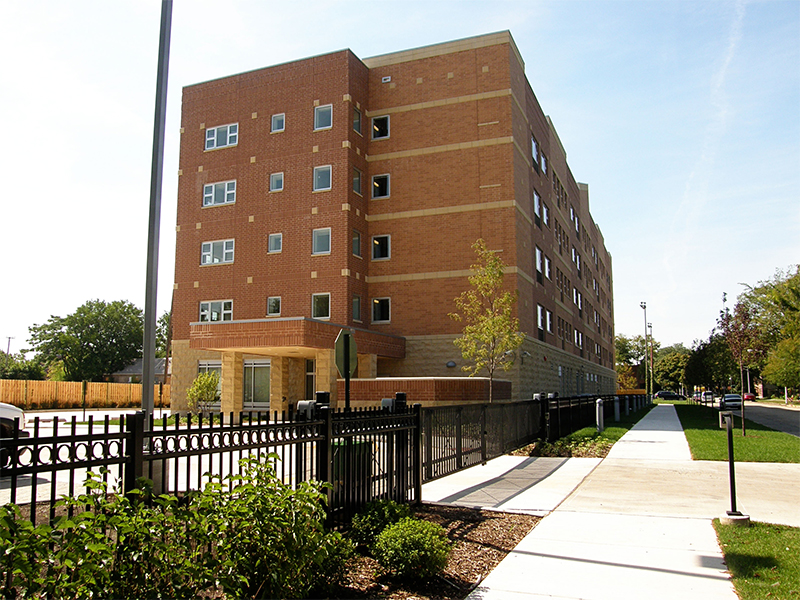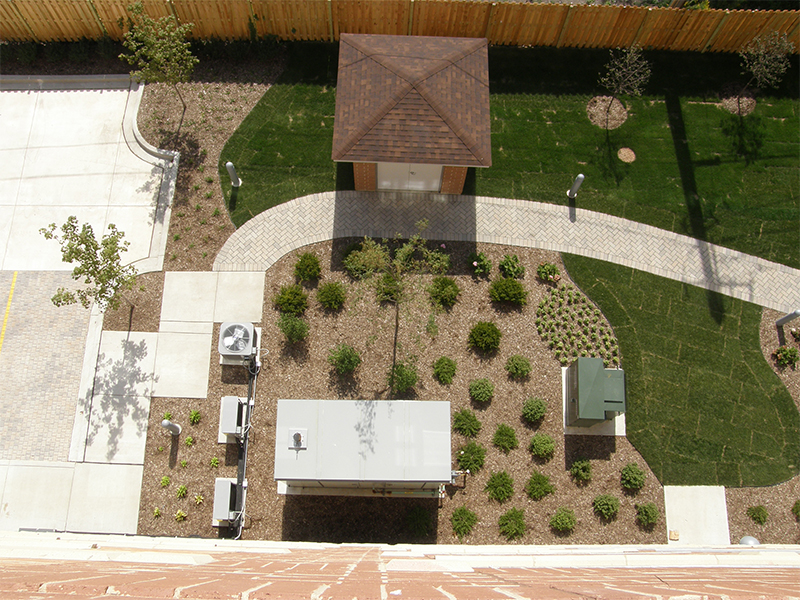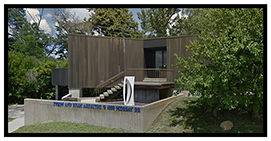- Chicago, Illinois
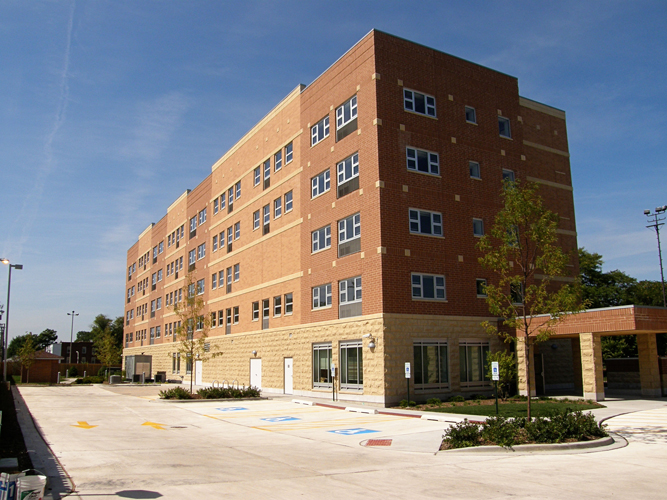
Enola A. Dew Apartments is a five story, 60-unit independent living facility with a load bearing masonry design with brick veneer and precast concrete floor slab system. The building was designed with two entrances, one with a covered vehicle drop off area and another pedestrian entrance.
The community room overlooks the adjacent city park. The design also incorporates many green architectural features to help with energy efficiency including erosion and sedimentation control, a model for a car sharing program, permeable materials for all walkways, patios and driveways, materials with weathered reflectivity, a green roofing system, diffused/muted lighting (no direct beams leaving site) and orienting the building so 80% of windows face north or south.
