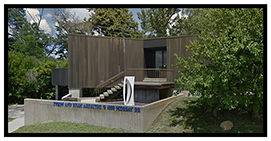Rockford, IL
Replacement of the existing decks, railings, stair treads and risers with wood decking materials
and staining to be included.
Posting Type: Construction Project
Closing Date: 10/09/2025 10:00 am
Project Bid Received By & Opening Information: Sealed Bids will be received by the Housing Authority of the City of High Point (HPHA), 500 E. Russell Ave., High Point, NC for Scattered Sites Deck Replacement until 10:00 a.m. local time, October 9, 2025. Immediately following the deadline, the bids will be publicly opened at HPHA. Any bid received later than the specified time, whether delivered in person or mailed, will be disqualified. Emailed, faxed or other unsealed submissions will not be accepted. All interested contractors may obtain IFB documents through HPHA's website at www.hpha.net, or by sending an email request to [email protected]. All questions must be sent to HPHA by 12:00 p.m. on September 26, 2025. An addendum will be issued by 5:00 p.m. on September 29, 2025. It is important that bids be submitted in a sealed envelope clearly marked in the lower left-hand corner with the name of the project: “IFB Scattered Sites Deck Replacement – 20251102 October 9, 2025, 10:00 a.m.”.
Bid Award Type: Pending
Project Status: Active
City: High Point
County: Guilford
State/Province: North Carolina
Owner Name: Housing Authority of the City of High Point (HPHA)
Address: 500 E. Russell Ave., High Point, NC 27260
Phone: 336-878-2324
Contact: Procurement Officer
Email: [email protected]
Solicitor Name: 1919 Architects
Design Discipline: Architect
Address: 4000 Morsay Drive Rockford, IL 61107
Phone: 779-970-6037
Email: [email protected]
