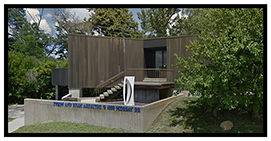Rockford, IL
A new wood framed structure with slab on grade and a portion of the building with a basement. The building will contain eighteen sleeping rooms, ten offices, a dining room, living room, computer room, library, commercial kitchen, an attached two vehicle garage, and additional support spaces such as restrooms, bathrooms, and laundry facilities. Major Systems: Wood framed structure with PTAC through-wall electric heating and cooling units in apartments, and common areas heated and cooled with forced air electric units, 100% sprinklered per NFPA 13. Concealed spaces to be sprinklered. Attic spaces to be sprinklered with dry-pipe system. Ancillary Facilities: Parking, roadway, sidewalks, trash enclosure, storage shed, perimeter screen fencing, landscaping and site lighting.
Project Name: Safe Passage Shelter Facility
Posting Type: Construction Project
Closing Date: 08/26/2025 2:00 pm
Project Bid Received By & Opening Information: Sealed Bid for the Safe Passage New Shelter Facility, 217 Franklin Street, DeKalb, Illinois 60115. Sealed bids for the SAFE PASSAGE NEW SHELTER FACILITY will be received by Safe Passage, Inc., P.O. Box 621, DeKalb, IL 60115, up to the hour of 2:00 p.m. local time (CDT) on Tuesday August 19, 2025. Bids may be submitted electronically via email up to the stated bid time. Emailed bids are to be addressed to Ronald Billy [email protected]. A printed copy must be received by Safe Passage, Inc., either hand-delivered or mailed, no later than 5 p.m. Local Time (Central Daylight Time) on Thursday August 21, 2025. Immediately after the closing time for receiving bids, they will be privately opened, read and recorded.
Est. Completion Date: 10/01/2026
Pre-Bid Meeting Info: A voluntary pre-bid conference will be held on Friday, August 8th, 2025, at 10:00 AM local time (Central) at Safe Passage New Shelter Facility, 217 Franklin Street, DeKalb, Illinois 60115. All contractors are encouraged to attend at this time, since private tours will not be granted. Pre-registration for the walk-through is required. Please pre-register for the pre-bid conference with Ronald Billy at 1919 Architects, P.C. 815.229.8222 ([email protected]) on or before Friday, August 1st, 2025, at 5 p.m. local time (CDT).
Bid Award Type: Pending
Project Status: Active
City: DeKalb
County: DeKalb
State/Province: Illinois
Site Directions: On the corner of South 2nd Street and Franklin Street.
Owner Name: Safe Passage, Inc.
Address: PO Box 621, DeKalb, IL 60115
Phone: 815-762-4273
Contact: Christine Kalina
Email: [email protected]
Solicitor Name: 1919 Architects
Design Discipline: Architect
Address: 4000 Morsay Drive, Rockford, IL 61107
Phone: 8159149005
Contact: Ronald G. Billy, Jr.
Email: [email protected]
