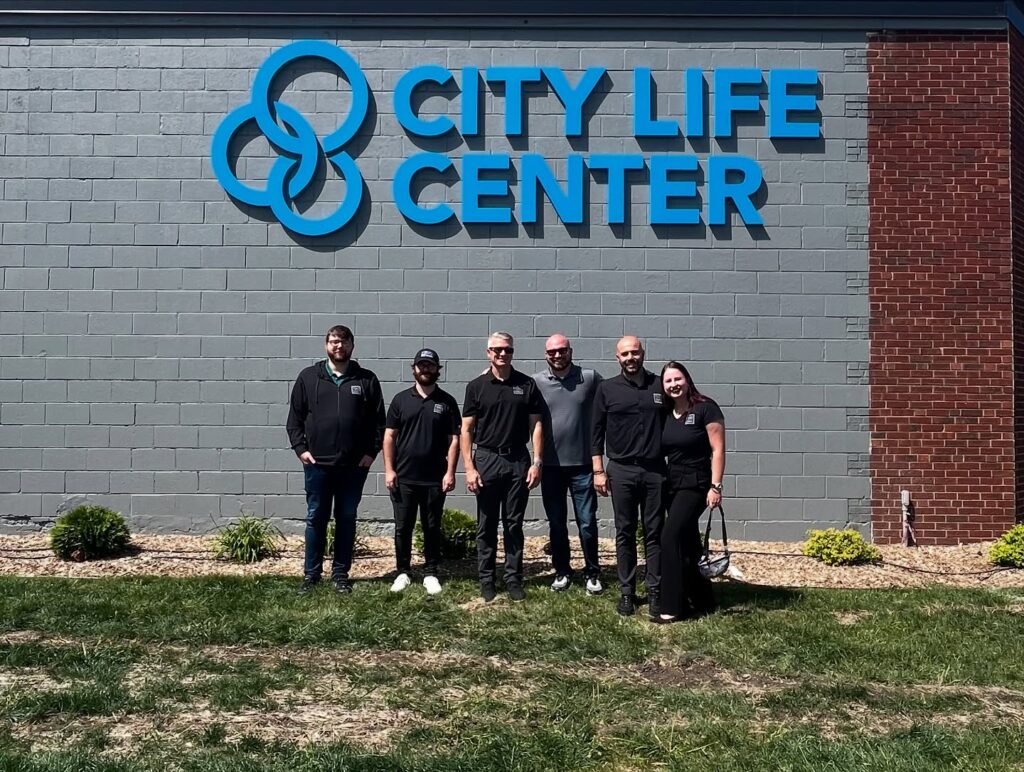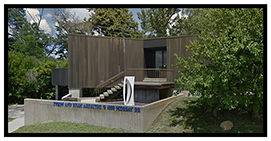photos and article by Margaret McGraw
Recently, construction was completed on the Youth for Christ City Life Center located in Rockford, IL, on 2501 Charles Street. Formerly owned by Carlson Distributors, this project had a quick turnaround, as the goal was to open for the incoming Rockford-area students starting their 2025 school year.
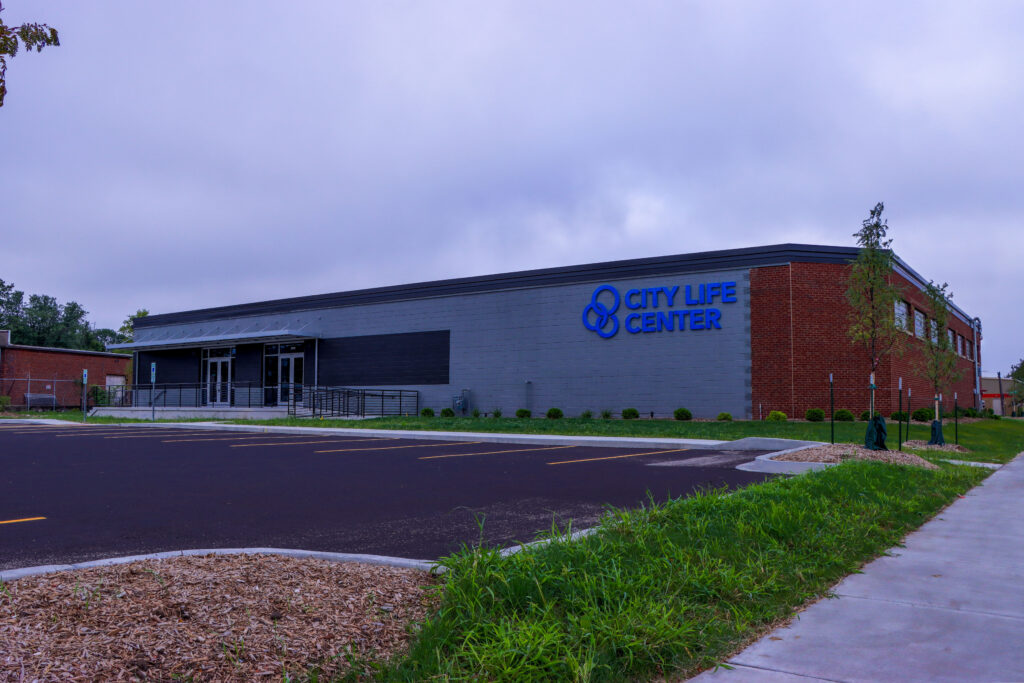
Designed by 1919 Architects’ Principal, Zach Enderle, and constructed by Ringland-Johnson Construction, several elements were implemented to transform the building from a warehouse to a safe space for student growth.
A Safe Place
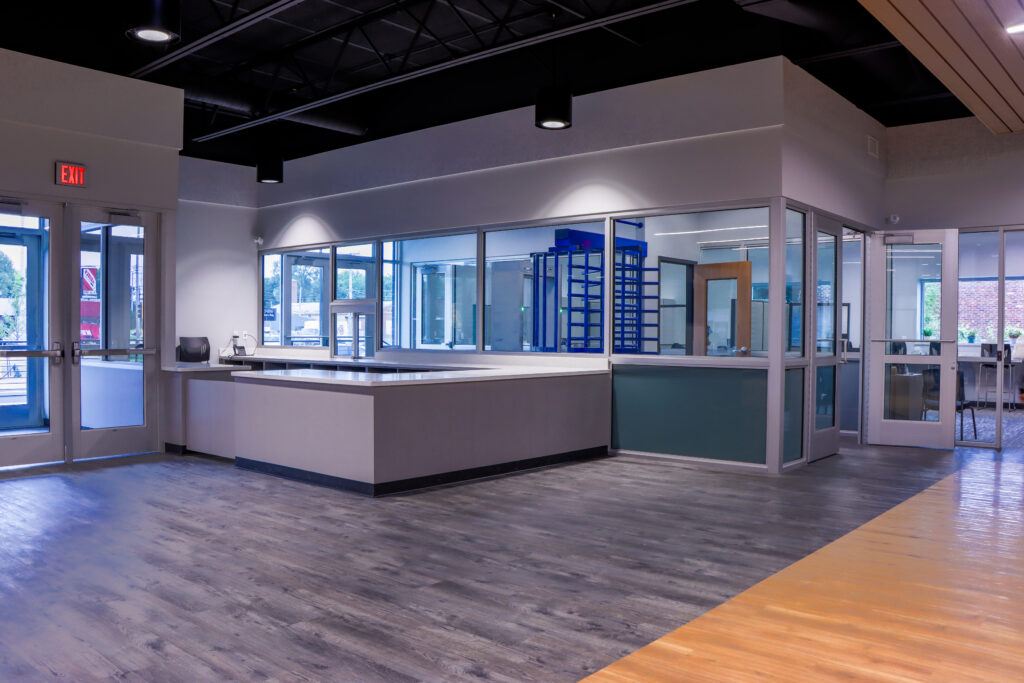
When designing the project, safety and security for youth and YFC staff were of utmost importance. The main entrance is secured with a metal detector and turnstile to monitor entrance into the building with ballistic glass on either side. Doors for exiting the facility do not allow for reentry.
A Creative Space
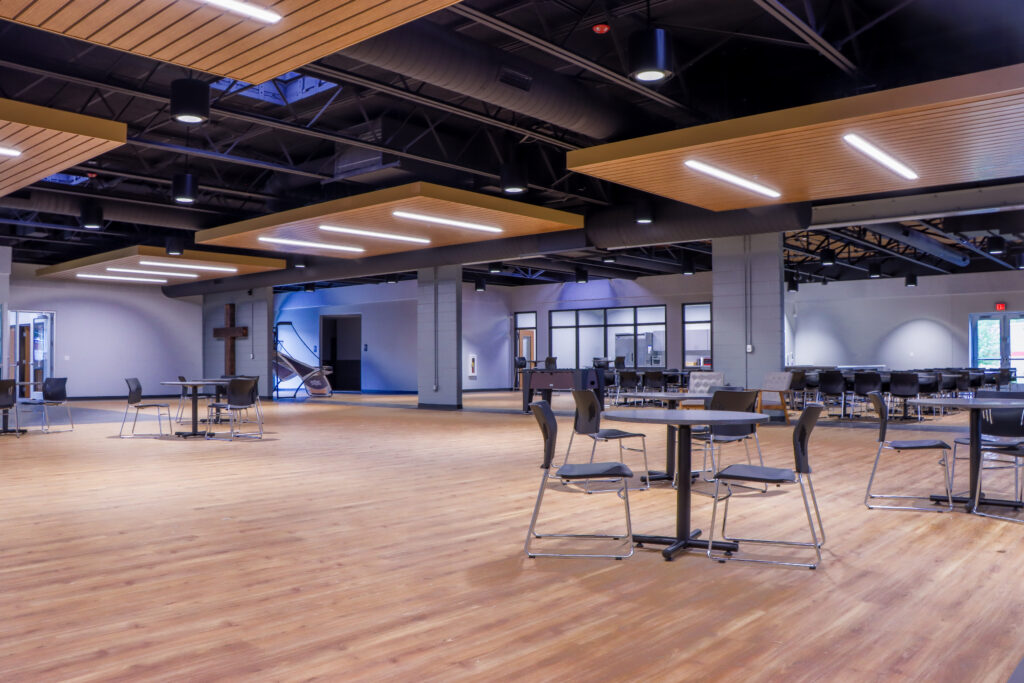
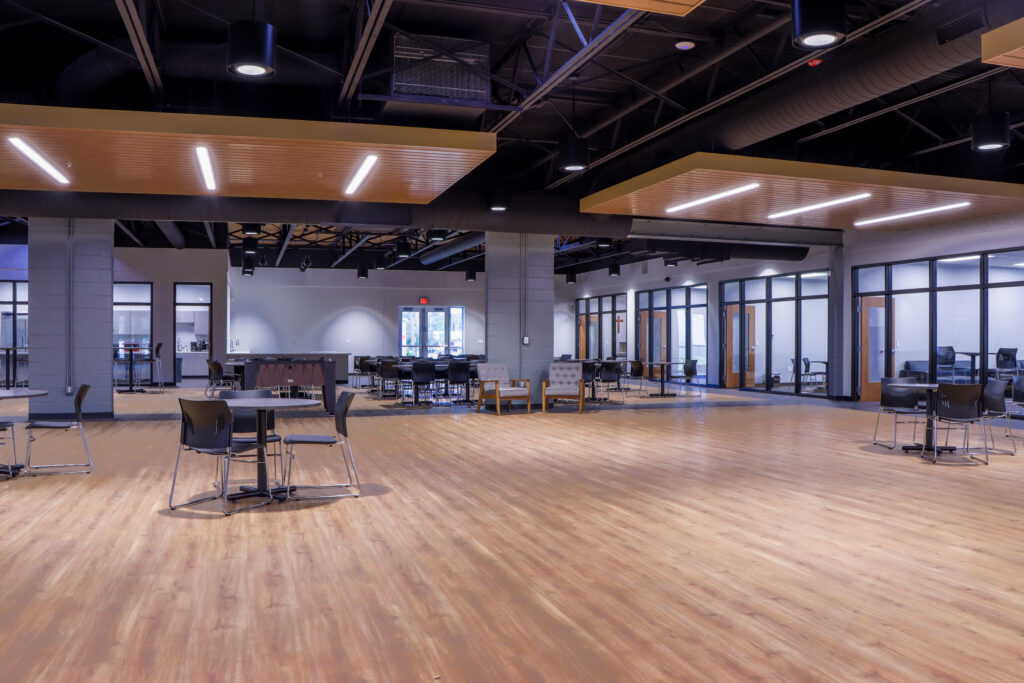
For the main gathering space, tables and chairs are arranged for general activities, along with additional space for billiards, ping-pong, foosball, and pop-a-shot basketball. Break-out rooms surround the main space, with windows allowing unobstructed viewing into each room. These break-out rooms are multi-purpose, but feature an art space, a workout room, and a video game lounge, to name a few. Two additional rooms are used for food storage and general storage.
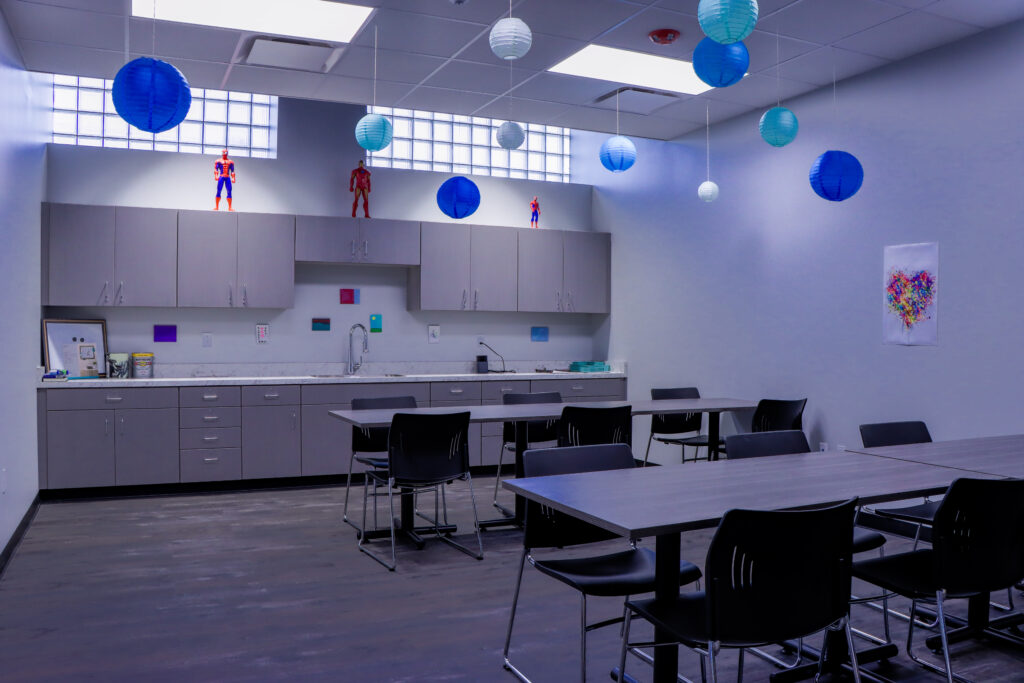
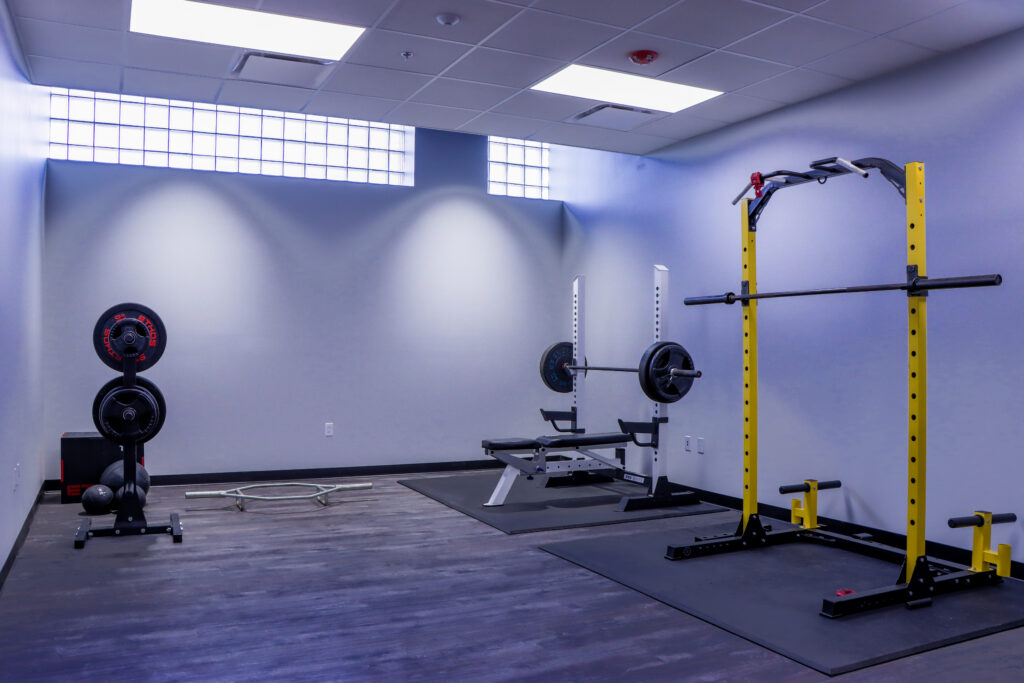
An Open Office
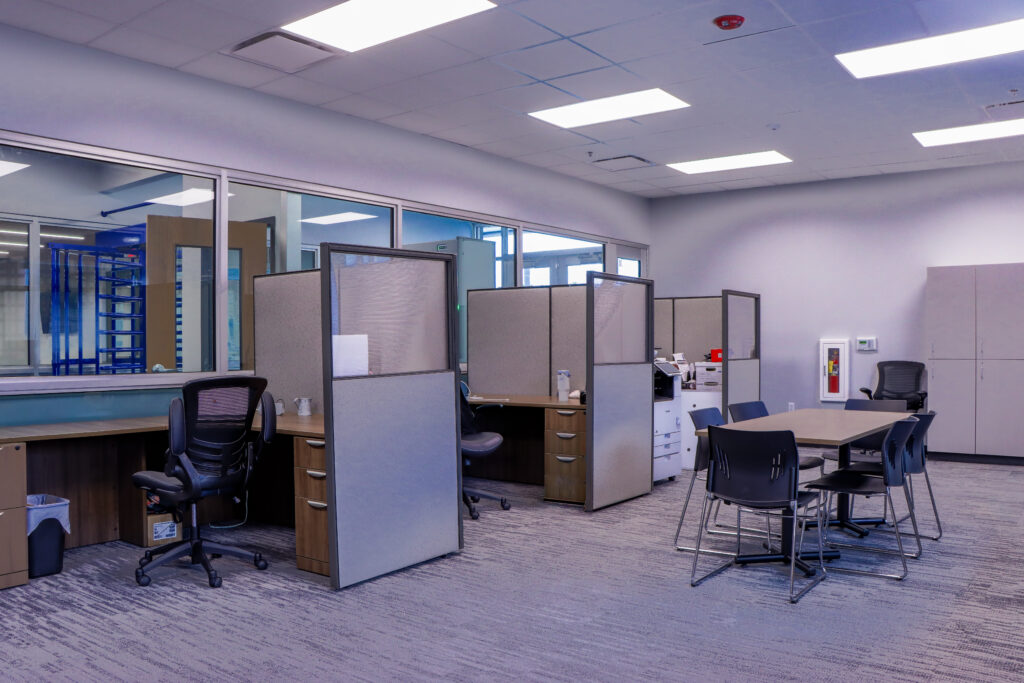
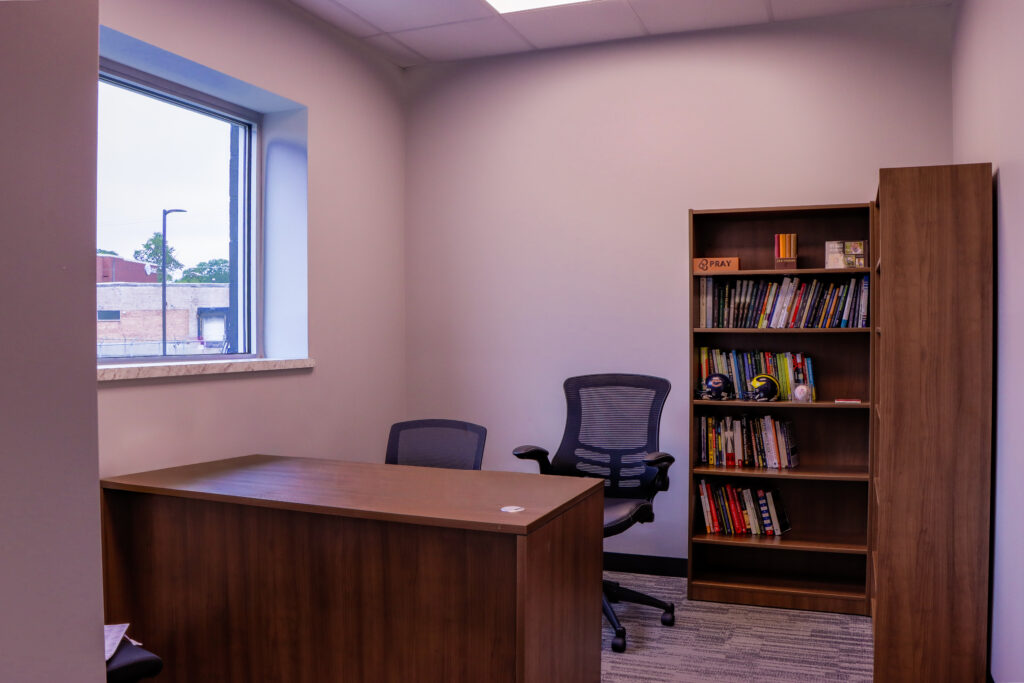
When designing the building, it was not only created to be a space for students, but also for YFC staff. The design features an office space that includes cubicles, private offices, and storage for staff. Like the break-out rooms, these areas are also made visible to the main gathering space via glass walls.
A Mission Continues
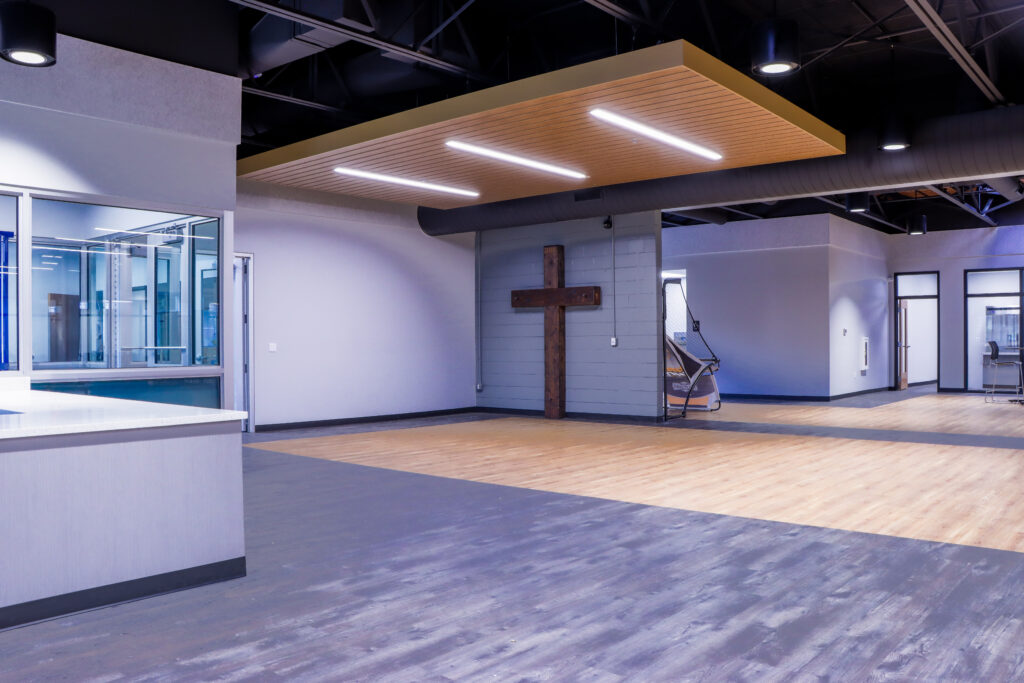

Though this building was a major gut rehab/renovation, two wooden beams from the original structure act not only as decoration, but an image of a cross that aligns with the YFC’s mission.
Phase II will include a gymnasium, though a date for construction is forthcoming.
