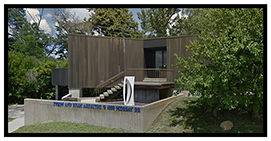- Genoa, Illinois
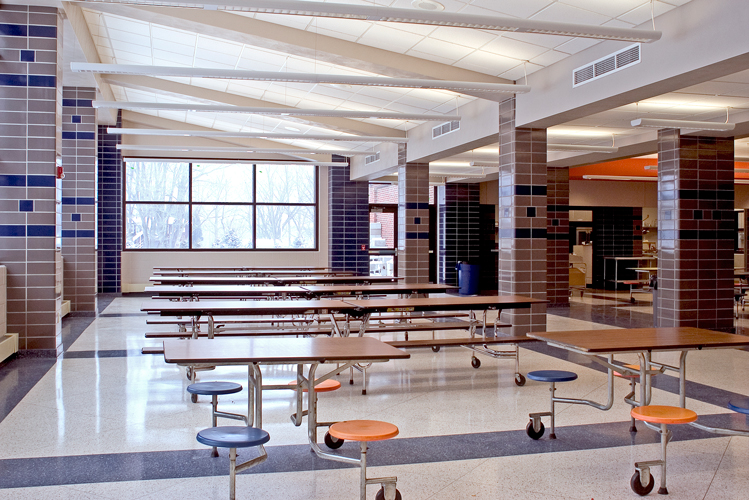
The firm has provided referendum consulting, Life Safety and Capital Improvements implementation, programming, architectural design, interior design, bid phase services and construction phase services for the school district.
We designed a 14,000 square foot addition to the existing Kingston Elementary School featuring a learning center, classrooms, and offices. The former learning center was remodeled into a cafeteria and kitchen.
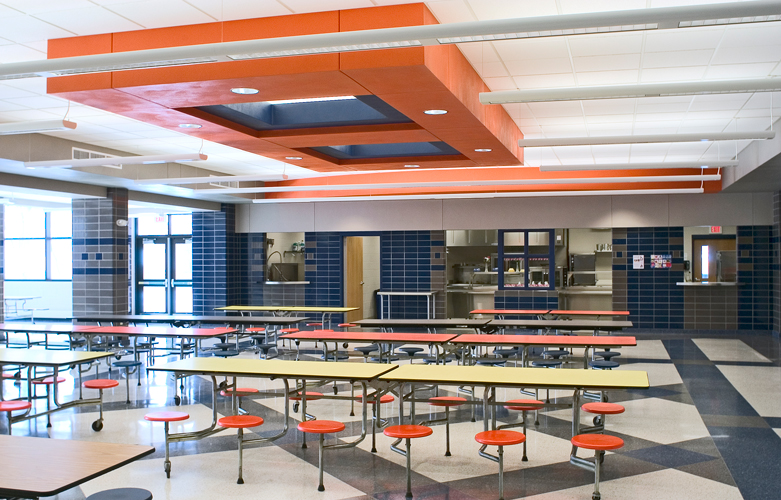
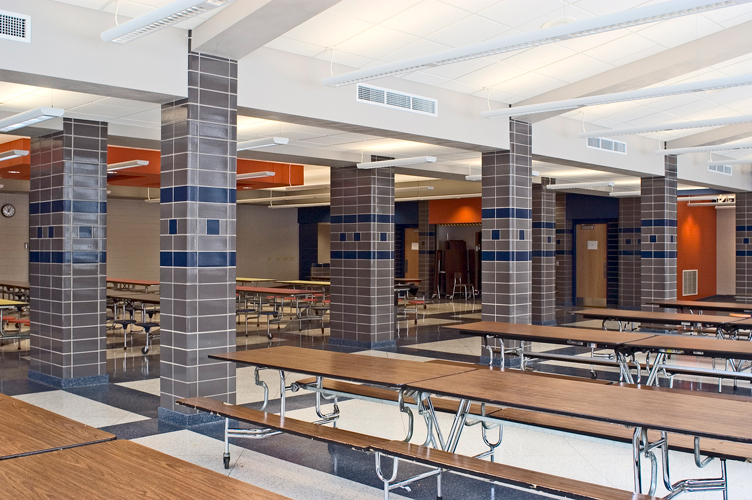
For the Davenport Elementary School, the firm designed an addition and renovation that added a gymnasium, new kitchen and classrooms, and a renovation of the multi-purpose room. We also added classrooms and provided an interior renovation with new floor and wall finishes for Genoa Elementary School.
The firm also converted the former high school into a middle school. The lobby needed a new identity in conjunction with a new administrative area. The old administrative area was converted into classrooms and the old agricultural department was converted into a larger cafeteria/commons space with a modernized kitchen to allow for renovation of the old cafeteria into much needed classroom space.
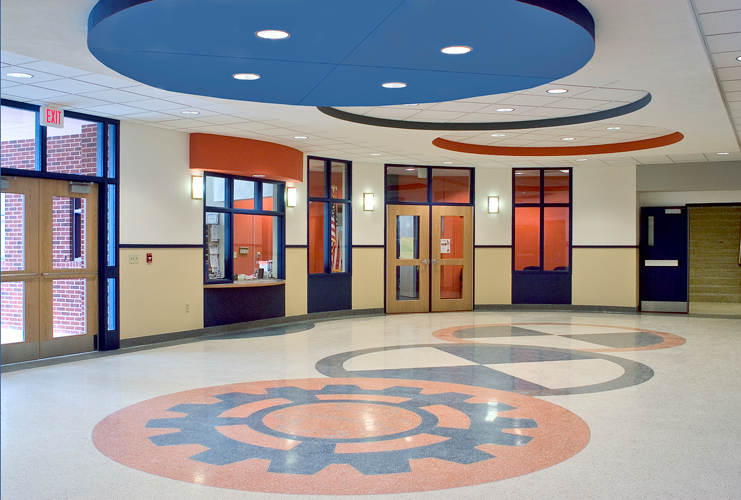
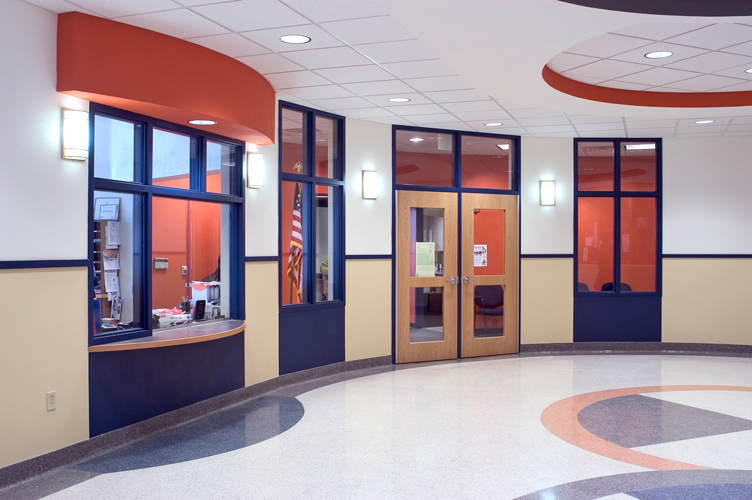
Other projects include installation of a new resilient surface on the existing high school track and a major HVAC renovation for Davenport, Genoa, and Kingston Elementary schools.

